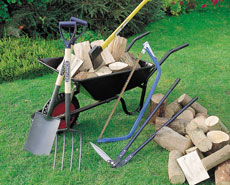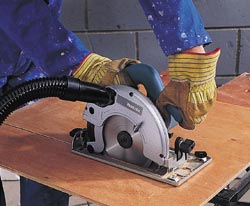-
Tool Hire
Access & Powered Access Breaking & Drilling Building & Siteworks Carpet Cleaners Cleaning & Floorcare Concreting & Preparation Cooling, Heating, Drying Event Fixing Tools Gardening Ladders Lifting & Handling Lighting & Power Painting & Decorating Plumbing & Pumping Powered Access Safety & Ventilation Sanders Sawing & Cutting Skip Hire Surveying & Location Welding Hilti Products
- Find a Branch
- Tips & Advice
- FAQ
- Contact Us
Home How to build a shed
Constructing a garden shed may seem like an overwhelming task, especially to a DIY novice, however if a level, sound and solid base is provided the remainder of the task should be surprisingly easy. Building a base is a one to two person job and should be quick to assemble. Before you build your shed, it is important to consider the optimum site for your garden shed to sit, including access to the shed once erected, surrounding area conditions, natural light, and whether an electrical supply is going to be installed. To begin, lay a concrete pad which is 25mm small on all sides than the base of the shed, so an overhang is created to prevent water accumulating around the timber floor and runners. To obtain the best drainage, this should slope slightly.
Step 1
Centre the shed floor on top of your concrete pad so that there is an overhang of around 25mm on each of the sides. Measure and mark in pencil the centre point of each edge, and do the same on the bottom batten of each side panel.
Step 2
Lift the gable without the door into place and use a prop to hold it upright. Lift one side panel onto the base.
Step 3
Screw the gable and side panel together along the framing battens where they meet and drill pilot holes to fit three 50mm countersunk screws at the top, middle and bottom. Fit the other side panel in the same way, and afterward attach the gable end which has the door fitted.
Step 4
Fit the roof support beam across the top part of the shed, ensuring you slot the beam into the pre-cut grooves at the top of the gable ends. Check that the shed is sitting firmly on its base and that the door opens easily. Then use 30m screws through an L-shaped metal bracket to fix the beam to each gable end.
Step 5
Lay the roof panels on the ground, one at a time, with the eave sections (wooden strips) positioned underneath flush with the bottom edge of the panel. Measure and mark six evenly spaced fixing positions, and drill pilot holes and then hammer in the nails to attach the eave sections to the roof panels.
Step 6
Finally, lift the roof panels into place one at a time and line up the shed frame on the base using the centre markings. Next, secure the roof panels with 30mm screws along the roof support beam. Fix them to the sides and gable end of the shed using 40mm nails, or 30mm ails across the window heads. Check the shed is square on the base before nailing the sides and gable ends to the floor with 50mm nails.





